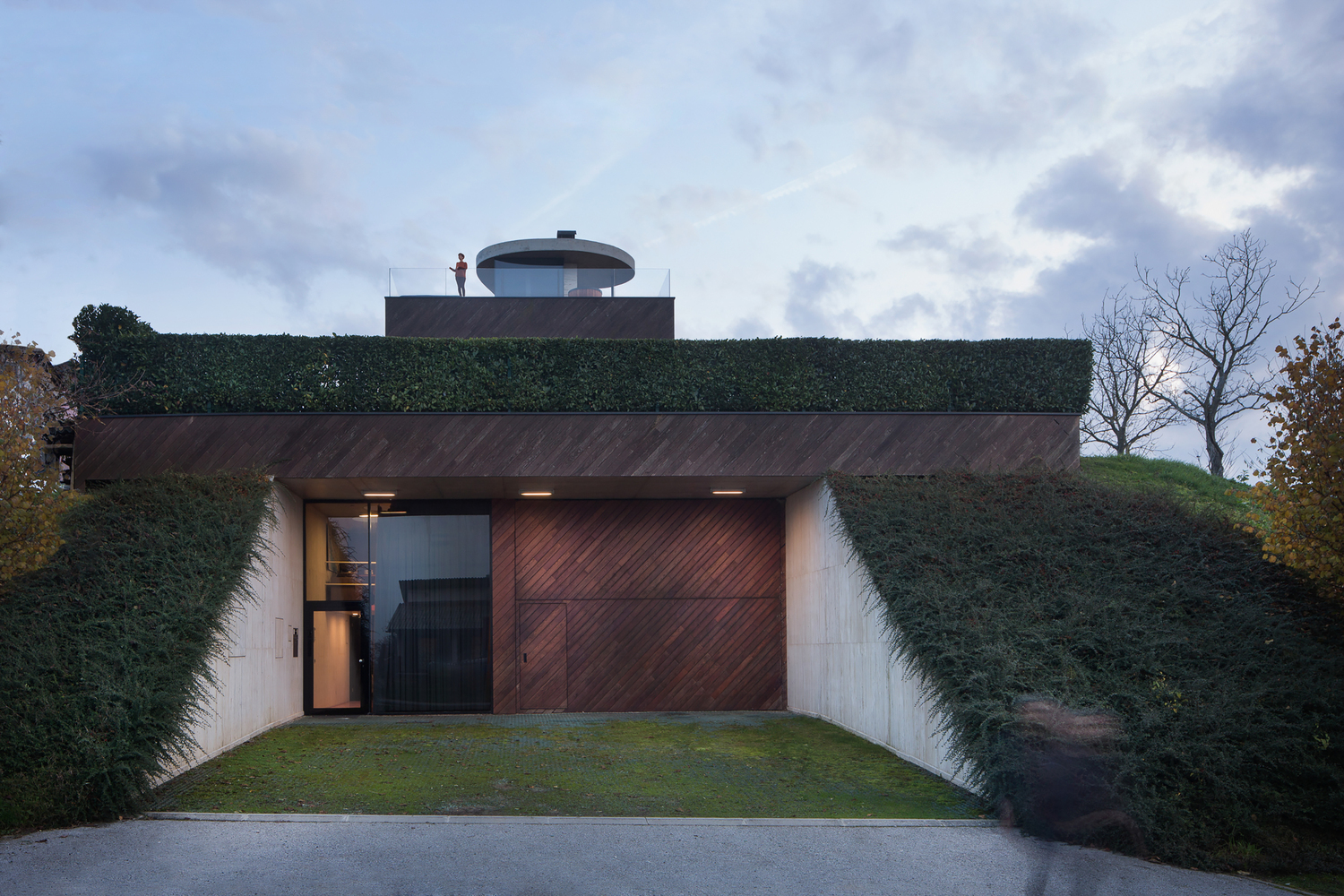Family House in Klostar Ivanic / ATMOSFERA
The family house in Klostar Ivanic, Croatia is located in an area known for vineyards and vacation cabins, which are more and more often becoming permanent residence rather than vacation places. The area is situated on a hill with a lovely view around 360 degrees to the surrounding areas of Sisak, Medvednica Zagreb, and Vrbovecka Dubrava. Nature is all around. It is a place where one can feel even the slightest change of weather and color. The task was to design a house for everyday life pleasures, with three bedrooms and mini office space on a small parcel for which the surface of the house is limited by the urban plan to 10x7m.
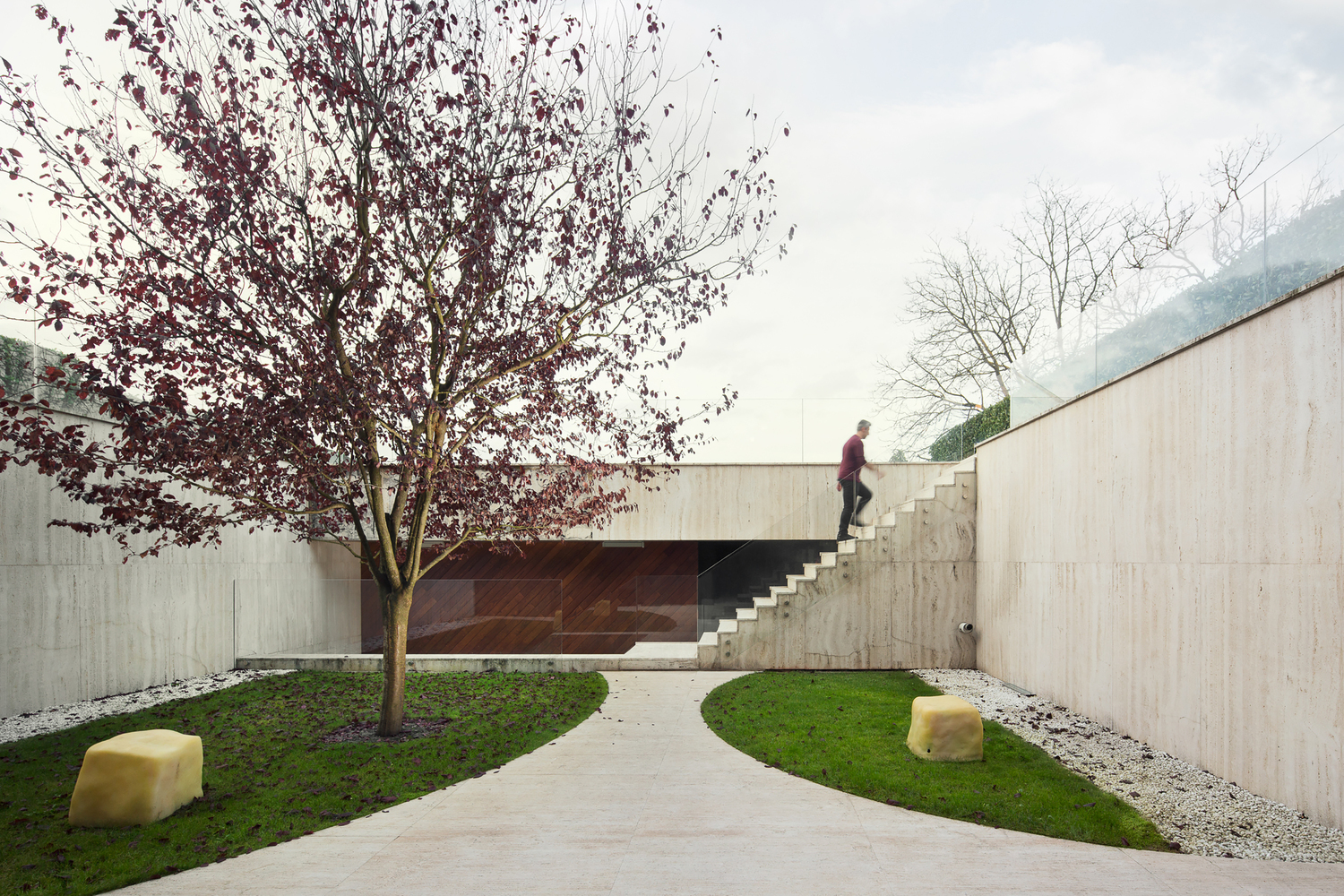
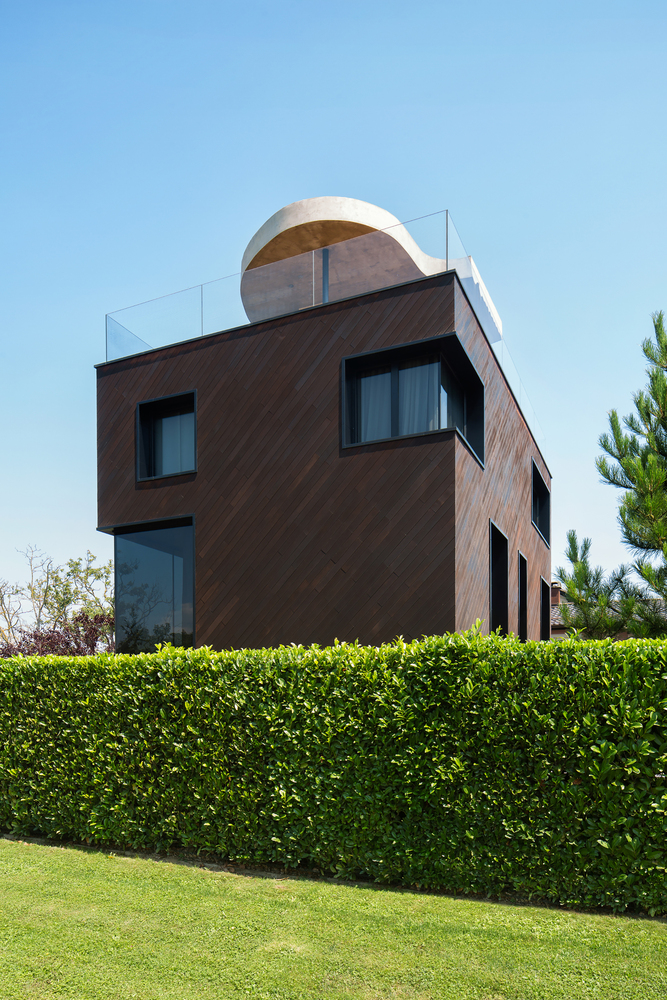
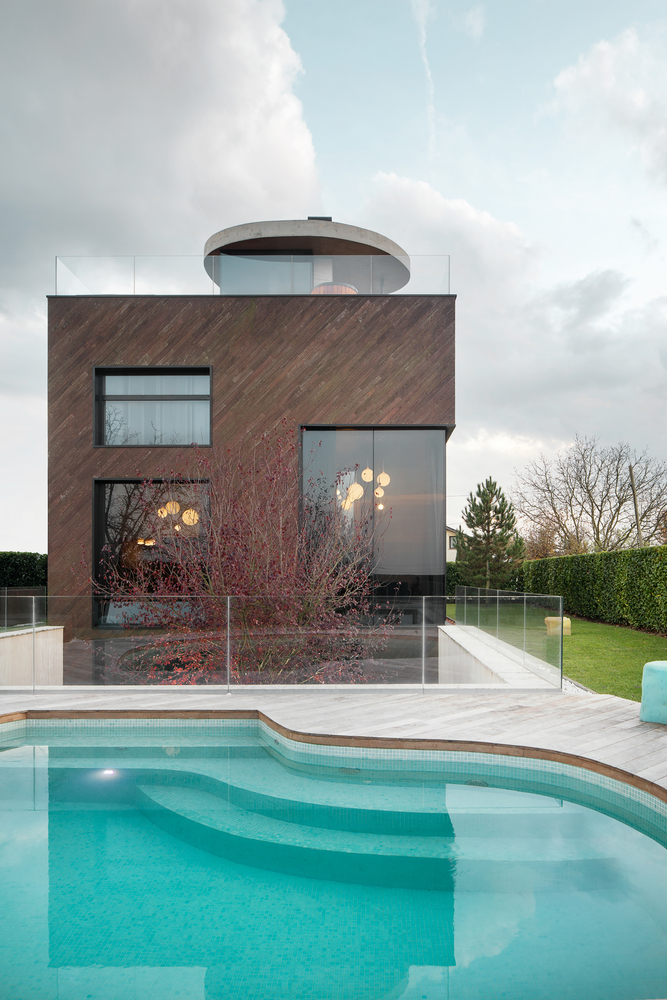
The designer’s idea which significantly contributed to the quality of this house is a 10×10 m earth-sheltered atrium on the north side of the house. The atrium has enabled a complete activation of the basement floor, created ideal micro-climate conditions for all seasons, connected the house with a small office space and a garage, as well as enabled better privacy and outdoor living. The bearing part of the house is constructed of reinforced concrete, while the non-bearing part is made of glass.
The house is covered in wood, or more exactly carbonized ash, which provides the house with a warm, dark shade and sophistication in contrast to the environment and the surrounding space. Subwalls are covered with light travertine panels. The house interior is divided into several levels of different heights, depending on their function. In the center, there’s a staircase that is directly connected to each space from the atrium to the attic.
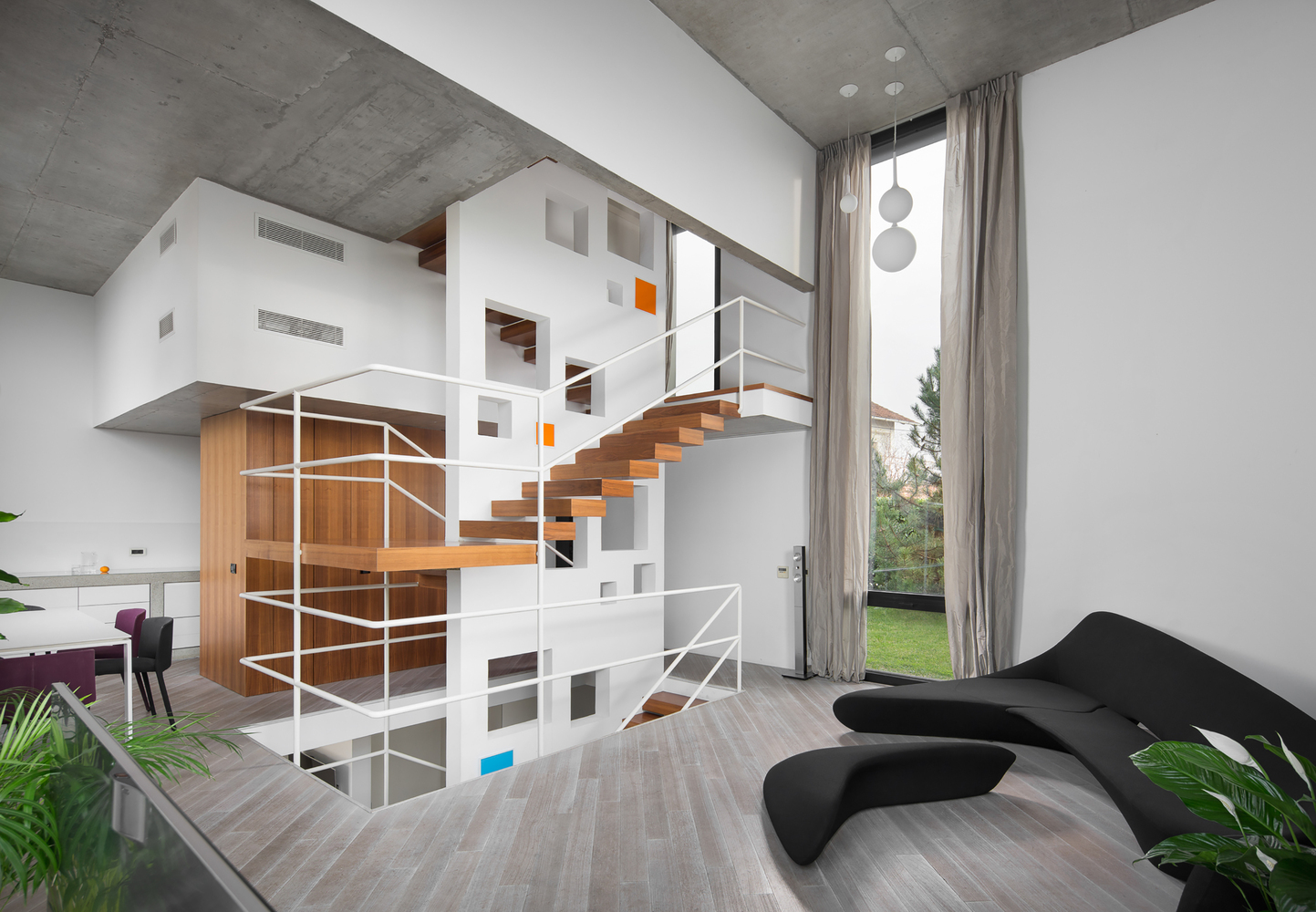
A flat roof with a jacuzzi serves as a sunbathing area and a viewpoint from which the view extends up to 100 km. A free-shaped pool with a sunbathing area gives the house an extra dimension of comfortableness, and the entire house beats in the rhythm of modern music and moves during parties. There are relief elements on the house walls. We used the opportunity to build everything according to the project for a special client with modern views on life and architecture in limited urban conditions.
Upside Down Akubra House / Alexander Symes Architect
Located in the middle of a bull paddock sits an off-grid home inspired by the iconic Australian Akubra hat. This inspiration came about at the first meeting with the clients on their bull farm, around 50mins southeast of Tamworth. The client had selected the site for their new home atop a gently sloping hill, amongst a grove of eucalypts, with the land falling sharply away to the east to a dry creek bed. From this vantage point, the clients pointed out the vistas they wanted to appreciate from their new home: “Yella-rock” to the south, “hanging-rock” to the east, a unique vista north through the grove of native trees and a vista west, over the dusty bull paddocks to the rolling hills beyond. Essentially an amazing 360 degree view all the way around.
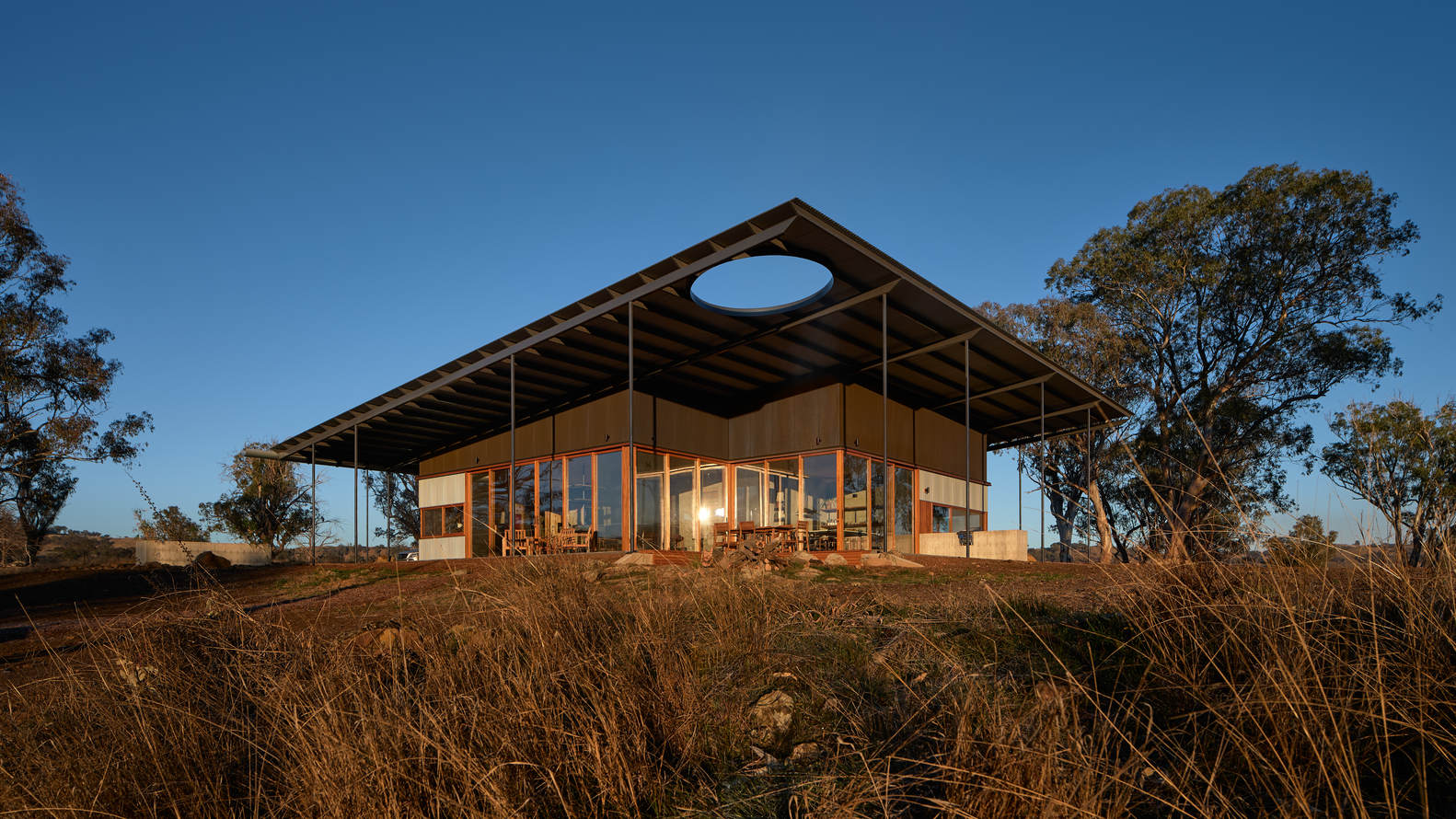
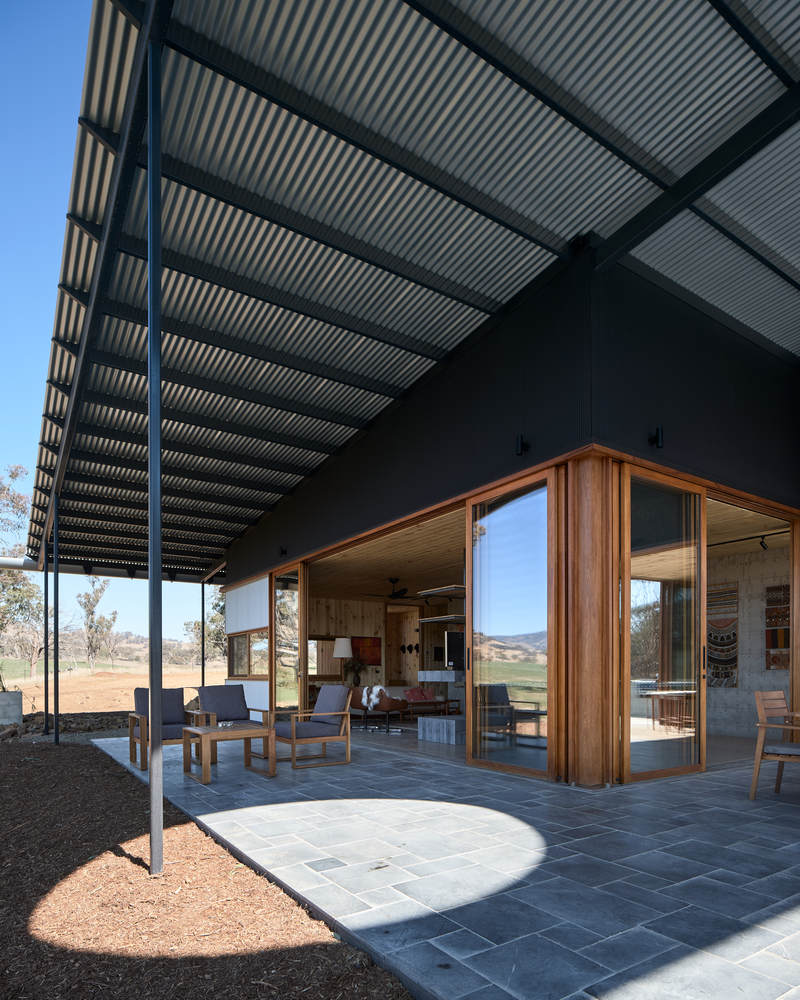
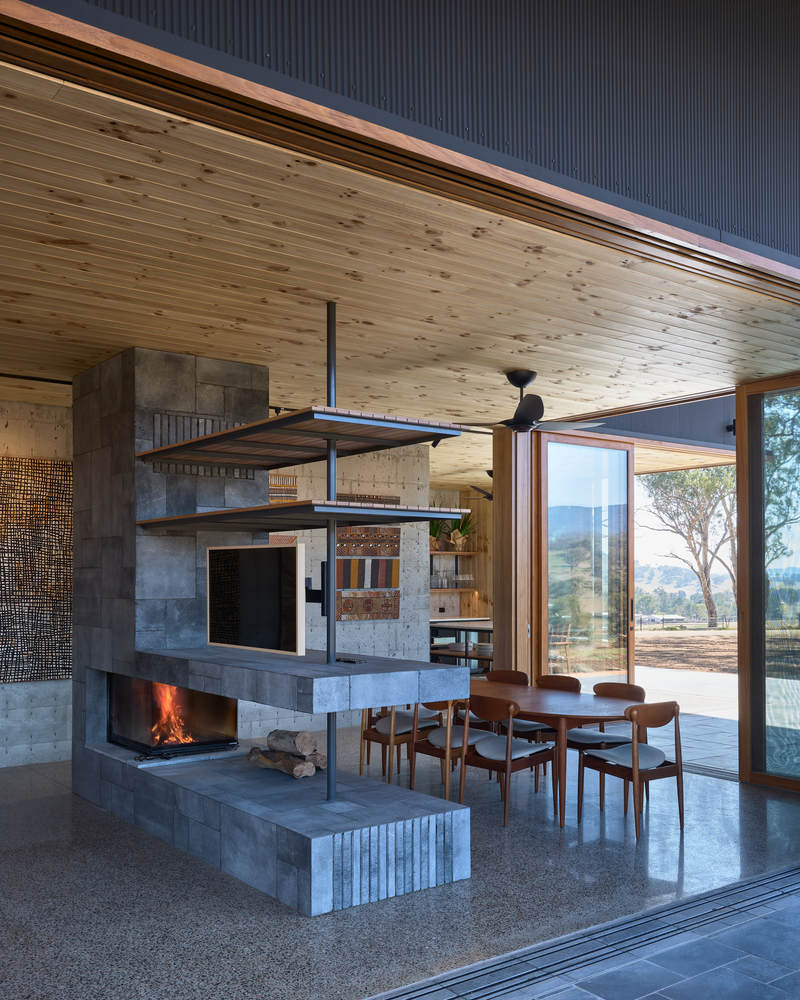
It was at this point that one of the key challenges for this project presented itself: how to create low energy, thermally comfortable home that celebrated views all around. The station manager was curiously watching on, wondering what this city-slicker Architect was going to do, when I asked him for his Akubra hat. Placing it upside down, I started to explain the concept of the “upside-down Akubra house”. The idea being, a single large scale roof form, much like the brim of the Akubra hat, overhanging the house below. The roof would block out all the summer sun, yet allow in the winter sun to warm the central thermal mass that would form the spine of the home as well as catching rainwater to run the house, all with a functional home underneath celebrating views in every direction.
From this meeting, the Upside Down Akubra House was born, a house with a roof that is 2.5 times the size of the building footprint, a home that generates and stores all its own energy and collects enough water to run the house and treat its own waste. Living off-grid is not new these days, but necessary in this remote location, greatly affected by extreme weather conditions including the current drought. What makes this off-grid home unique, however, is how the technology has become the aesthetic of the home.
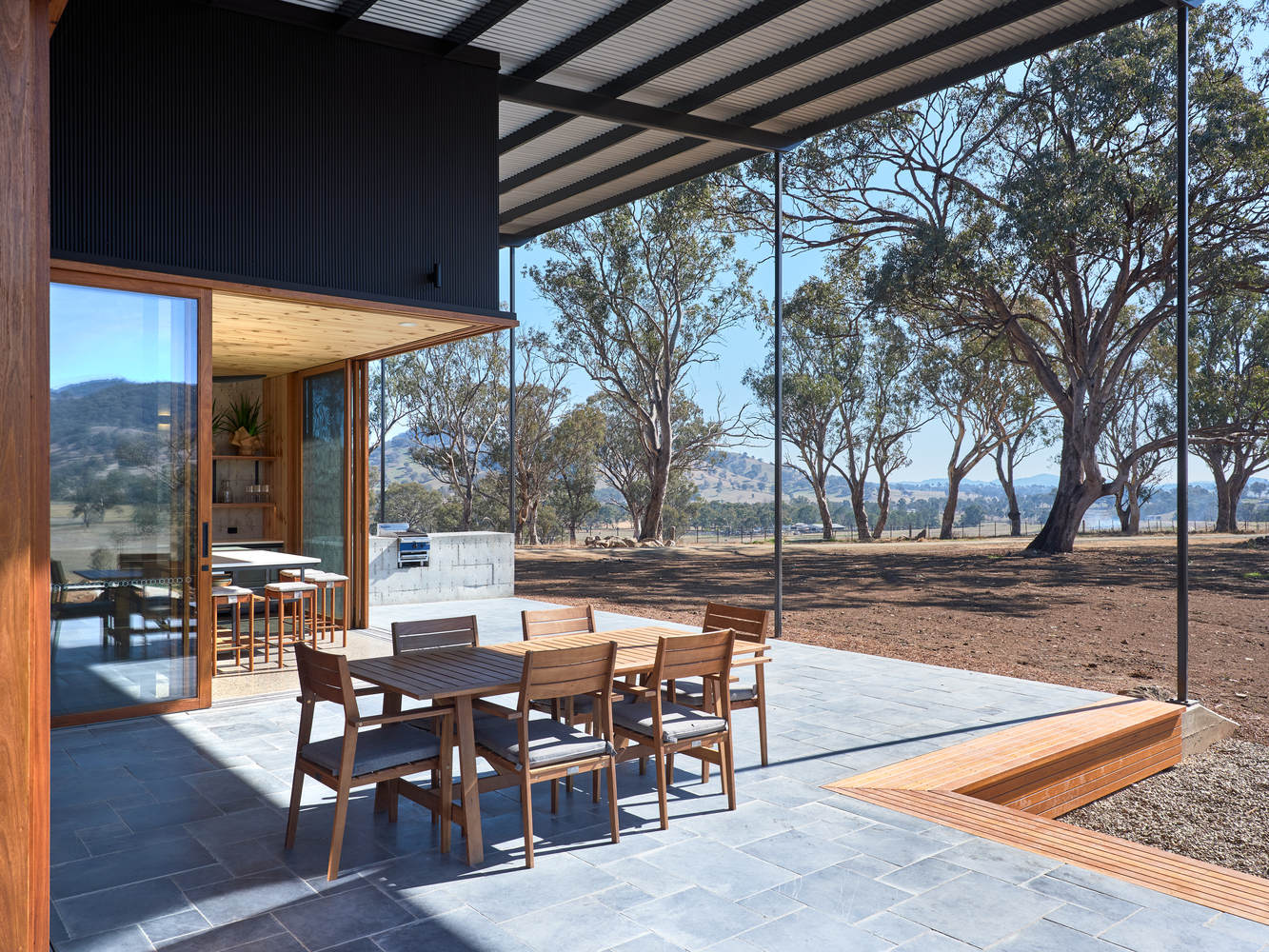
Celebrating the off-grid characteristics begins with the “humble” carport, although standing at 4.5m at the tallest point and covering an area of 80m2 this carport is far from humble. It is, in fact, a canopy of LG neon bi-facial photovoltaics, which means that the solar cells are visible from the underside of the canopy celebrating the technology that powers the whole house. Through exposing the solar panels this communicates to visitors the eco-technologies that are integrated into the design and educates all on low environmental impact power generation options and the efficient use of energy.
Stone Lodges Private Residences / Earthitects
Natural Life is about re-establishing the experience of connecting with both oneself and the natural environment. The ability to now work from anywhere in the world, and the abundant availability of conveniences has led us to pioneer a new philosophy, called‘Reverse Urbanization’.We re-imagined the experience of everyday living by allying with Mother Earth in designing dwellings that are in harmony with oneself and the natural environment, dwellings that facilitate ‘Natural Life’.
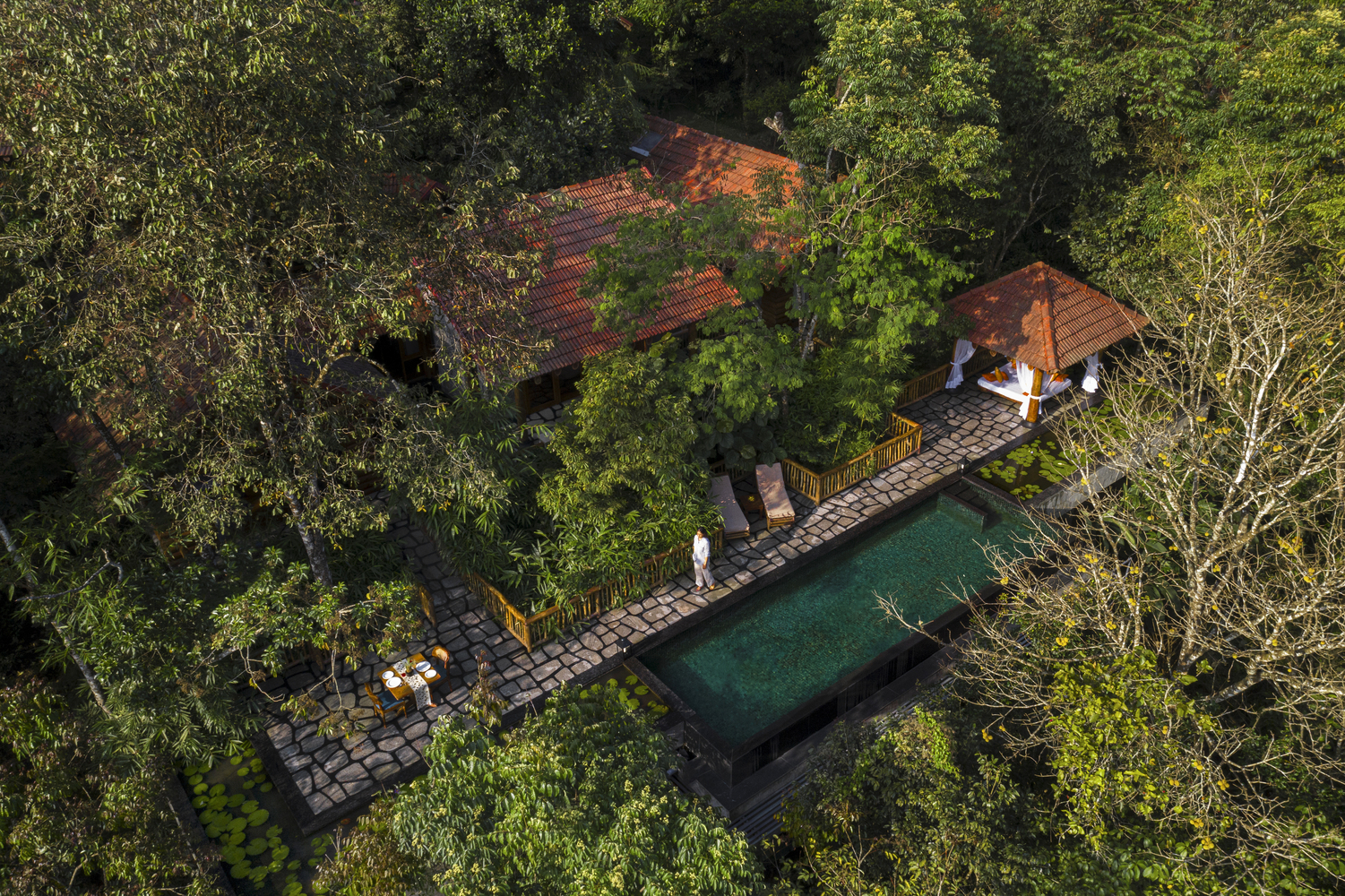
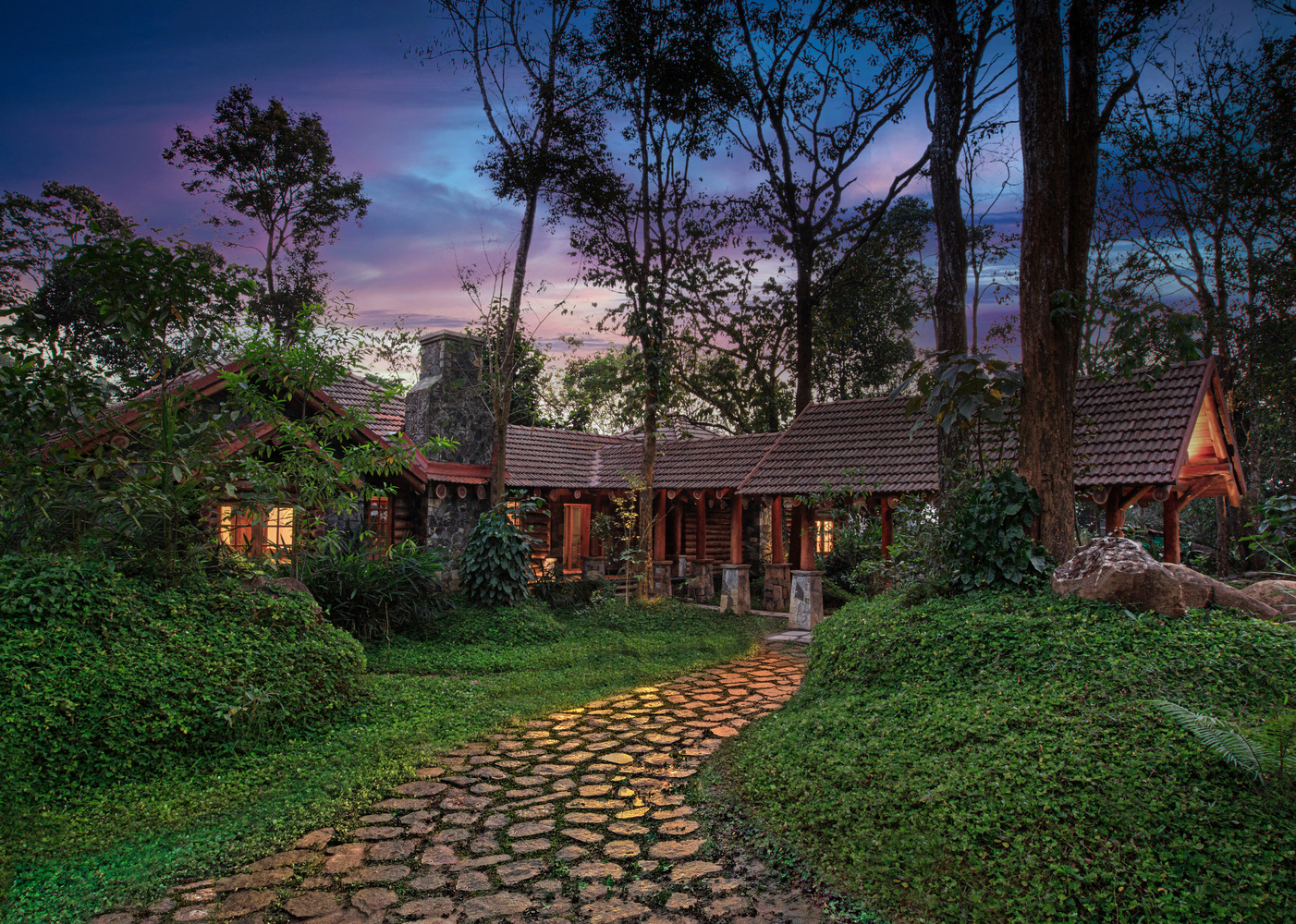
The architecture of Stone Lodges is perched on three distinct levels. The first and second levels house the spacious residence while the third level comprises the Exterior Deck with an infinity pool surrounded by lily ponds. Each deck is designed in such a way that it has an unobstructed view of the forest. Designed "around nature, rather than on it", the natural features such as trees and boulders, play their part in enhancing this carefully designed living experience.
The thoughtfully designed roof of the Gazebo made of log rafters and clay tiles is supported by four sturdy wooden poles. Underneath the ‘Gazebo’ is a daybed to unwind whilst listening to the songs of nature. Our signature Bay-window brings natural light into the space with a striking view of the lush landscape around.An addition to the expansive rooms, the exterior of the bay window is covered with thick Eucalyptus poles. The master bedroom is a private retreat within the larger sanctuary.
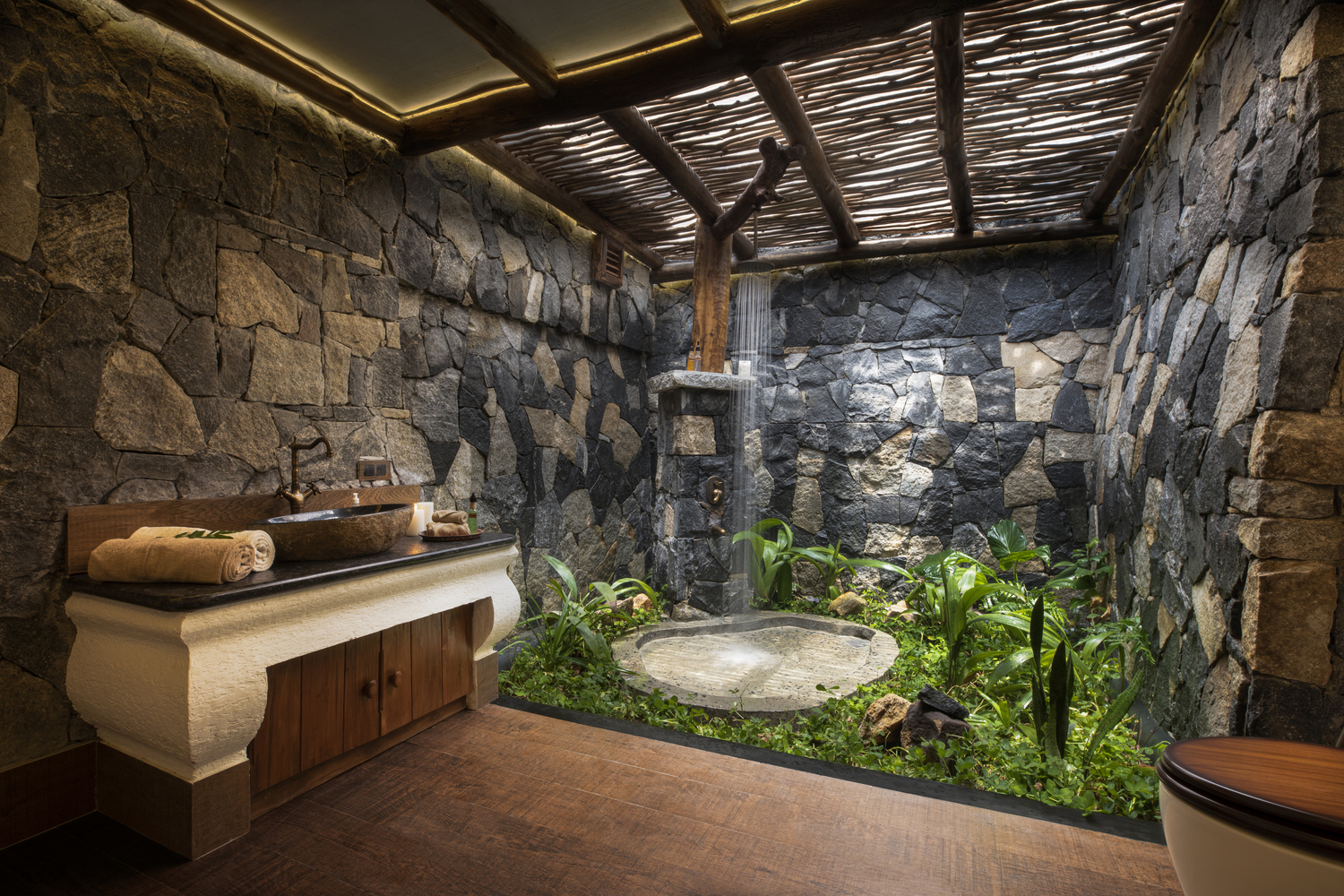
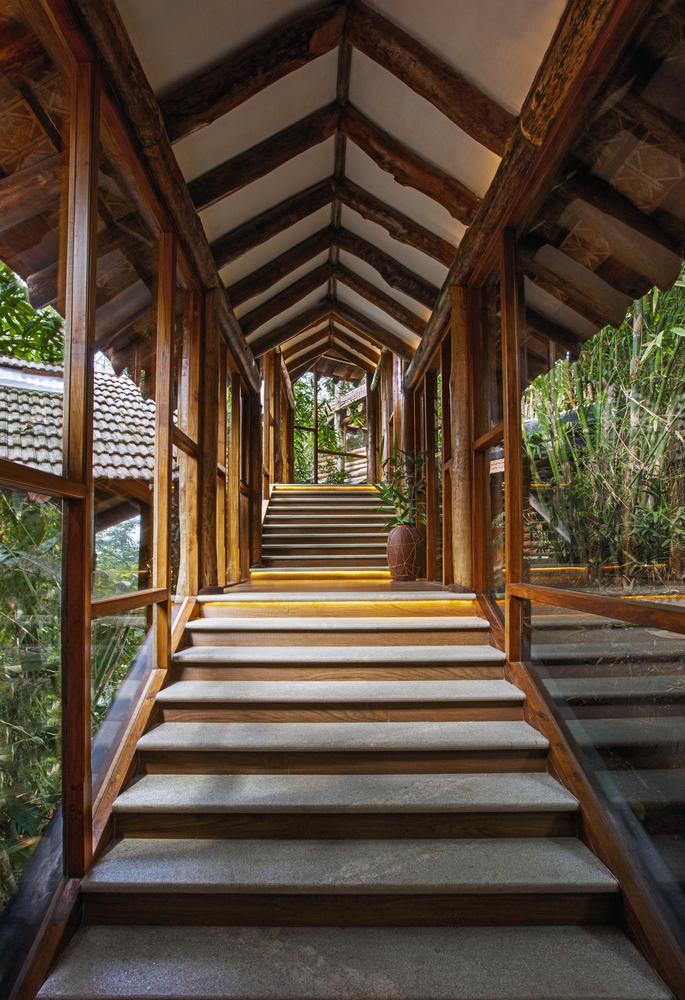
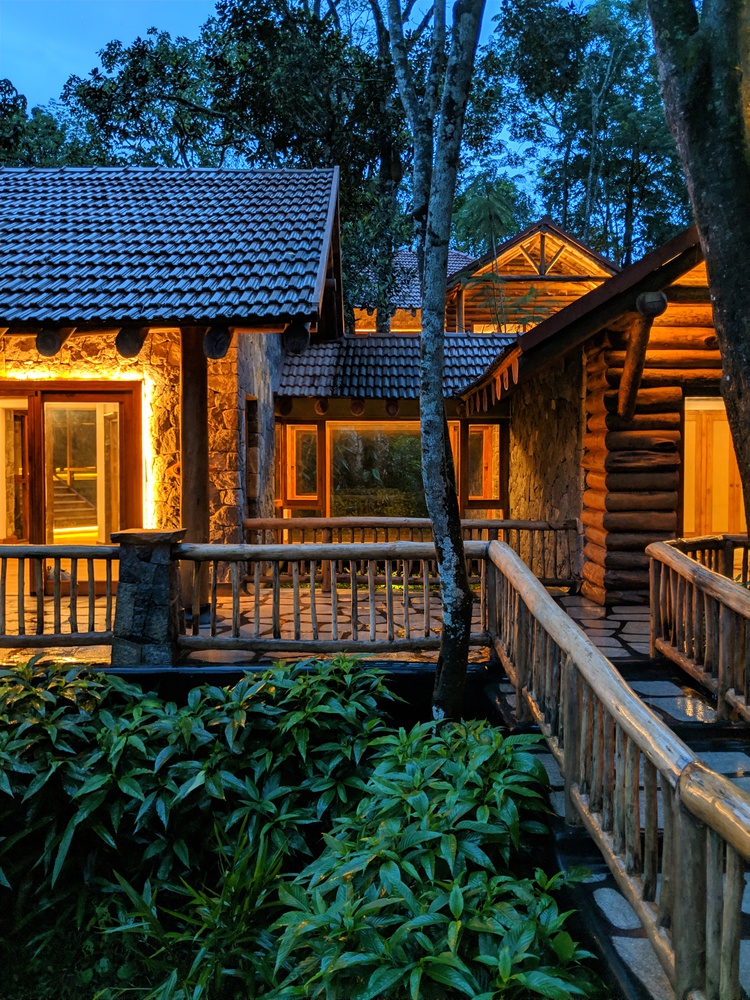
Designed to be one with nature, a private deck adjoining the space provides a stunning view of the surrounding wilderness. Portraying the natural edge, the exceptional wooden bed is the furniture of dreams! Sturdy and bold, this magnificent piece is crafted from robust teak wood. The hardwood floors made of rich teak, adorn the space with warmth and grain. The accent wall with rough-textured stone contrasts the warm wood all around. Our signature outdoor bath reveals the freedom of taking a shower beneath the open sky. This indulging tropical shower helps one reconnect with nature with the luxury of staying indoors.
Set amidst a courtyard, the organic shower tray with stepping stones is surrounded by lush foliage and natural boulders. The interplay of light and shadow is brought about by the Eucalyptus poles on the ceiling, with their natural oils and distinct texture. Made-out of brass, the bathroom fixtures add an antique charm to the rustic stone wall. Mounted on the counter, is a black granite wash basin elegantly chiseled from a natural rock. The wooden cabinetry below the counter is finished with hand-crafted wooden knobs.
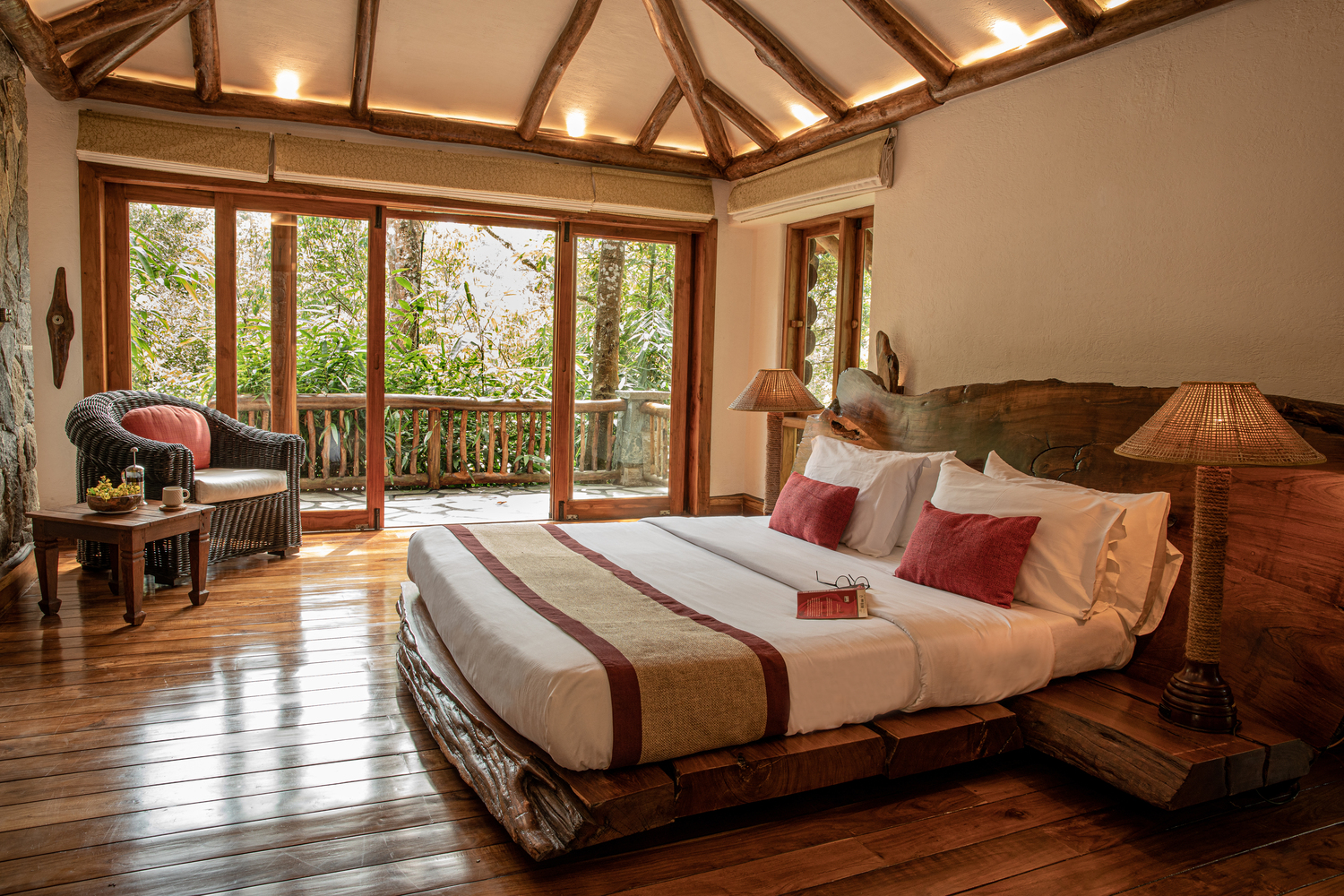
With sustainability as the core idea, up-cycled wood from construction is crafted into switchboards while maintaining its organic shape. The custom-made antique brass tumbler switch complements the natural texture of the stone wall. Each chair with its distinct personality elevates the beauty of teak wood in its original form combined with cane, weaved by local artisans. Carved with nature-inspired motifs, the apron of the chair compliments the handpicked natural upholstery.
House in Kyoto / 07BEACH
The house is for a couple and their three little children, located in a quiet residential area in northern Kyoto city. The site environment is where neighbor houses are standing at the edge of the east, west, south boundary, and houses are lined on the other side of the north narrow road.
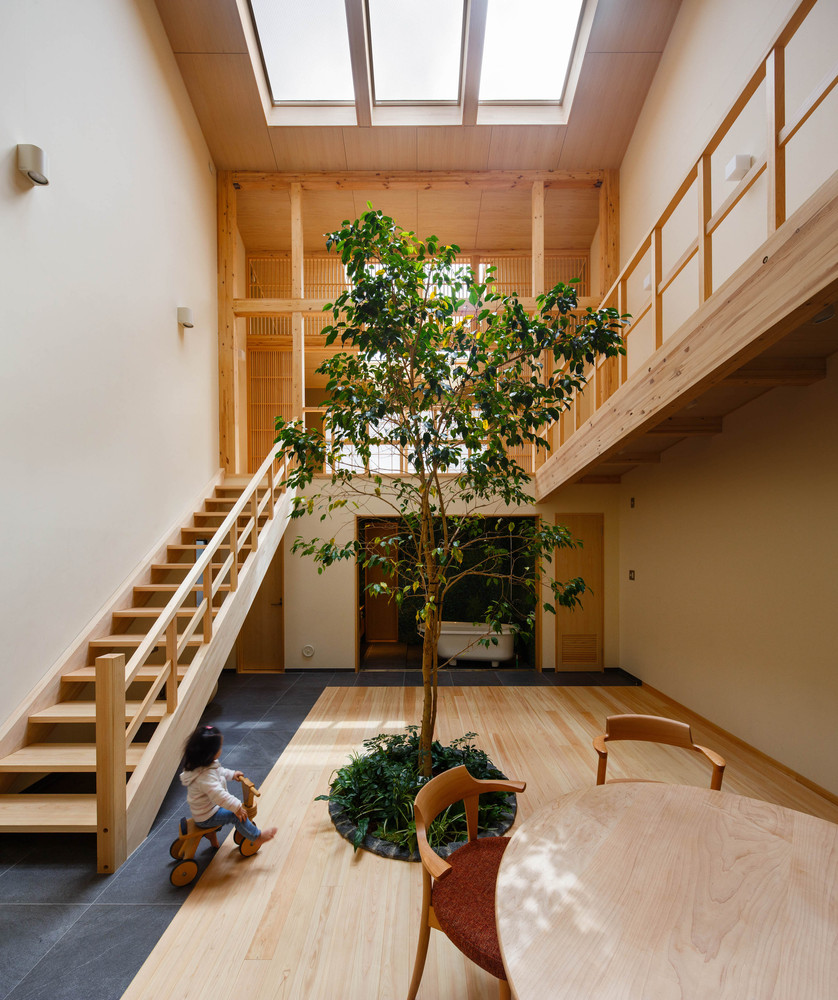
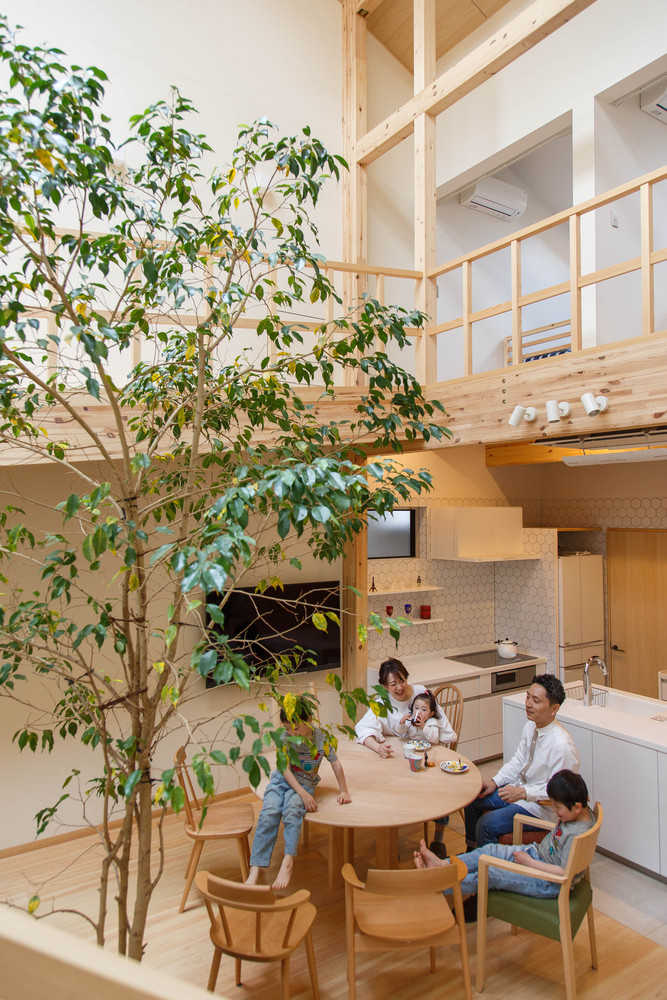
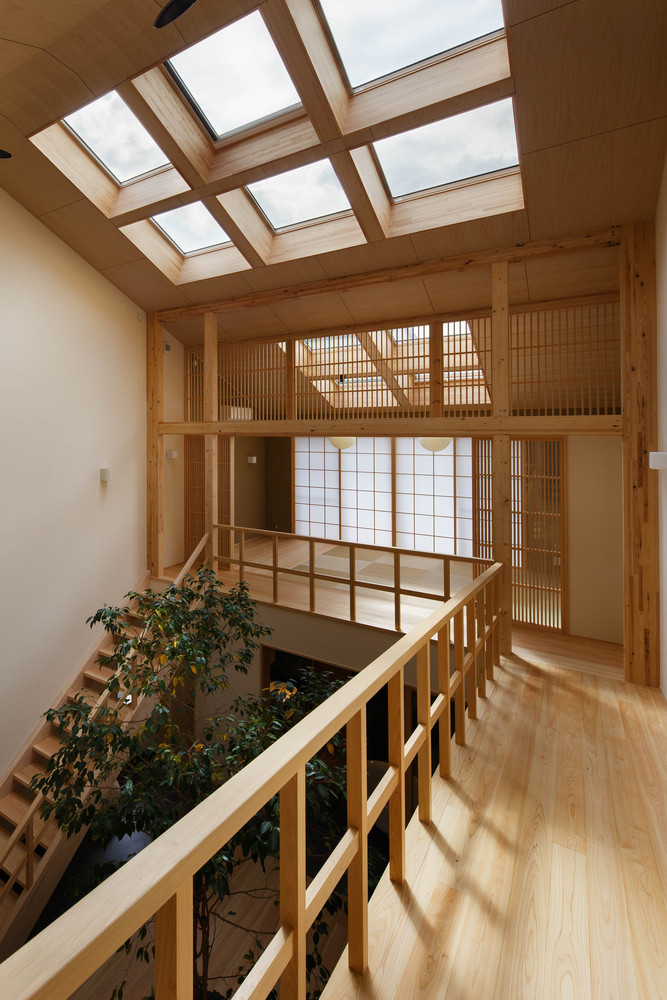
The specific requests at the beginning were not so many. Their needs came to clear little by little, as various plans were proposed. Since the couple preferred simple and open plan and also they must keep watching their three children are constantly moving, the house was designed as one big space, placing the double-height living room at the center so that they can see where and who does what.
After placing car parking at the front and laying out required inner rooms, enough space for a garden was hardly left at the back side of the site, and there are neighbor's walls blocking closely even if the windows are opened on the outer walls. Therefore, it was considered that taking a courtyard was effective in terms of daylighting as well.
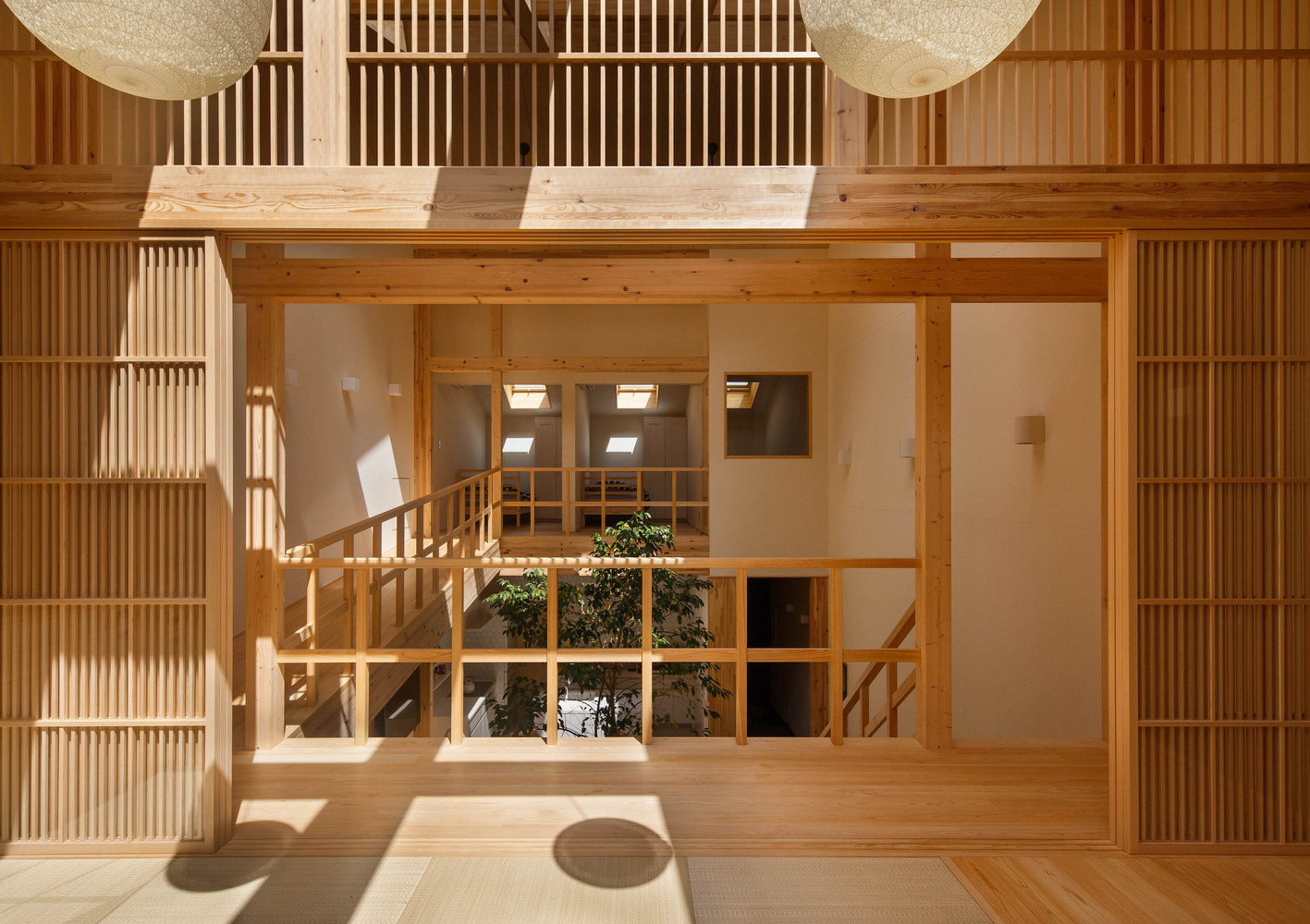
However, a courtyard enclosed with glazed walls in a limited width of the site makes the left space tight, thus, the indoor tree idea that is as if a courtyard drew into the room inside came up in mind. It is expected that the tree which will grow close to three children will strengthen the relationship between the family and the house as if the tree is another member of the family.
Casa Mao / Di Frenna Arquitectos
Casa Mao set the standard to achieve a perfect balance of contrasts. As you walk through the house, you experience a discreet and subjective dialogue in the middle of elements that oppose and at the same time generate an impeccable compound between them. The characteristics of an open corner lot led the emplacement of the house to be partially closed to the outside granting the users with privacy and protecting the construction from its orientation to the sun. This initiative allowed the project to open itself to the interior and the heart of the house, where the main views are directed to the rich jungle vegetation that surrounds the context. Parotas, palms, and the chosen materiality incite the sensation of freshness within a warm sub-humid climate such as the one in the city, Colima.
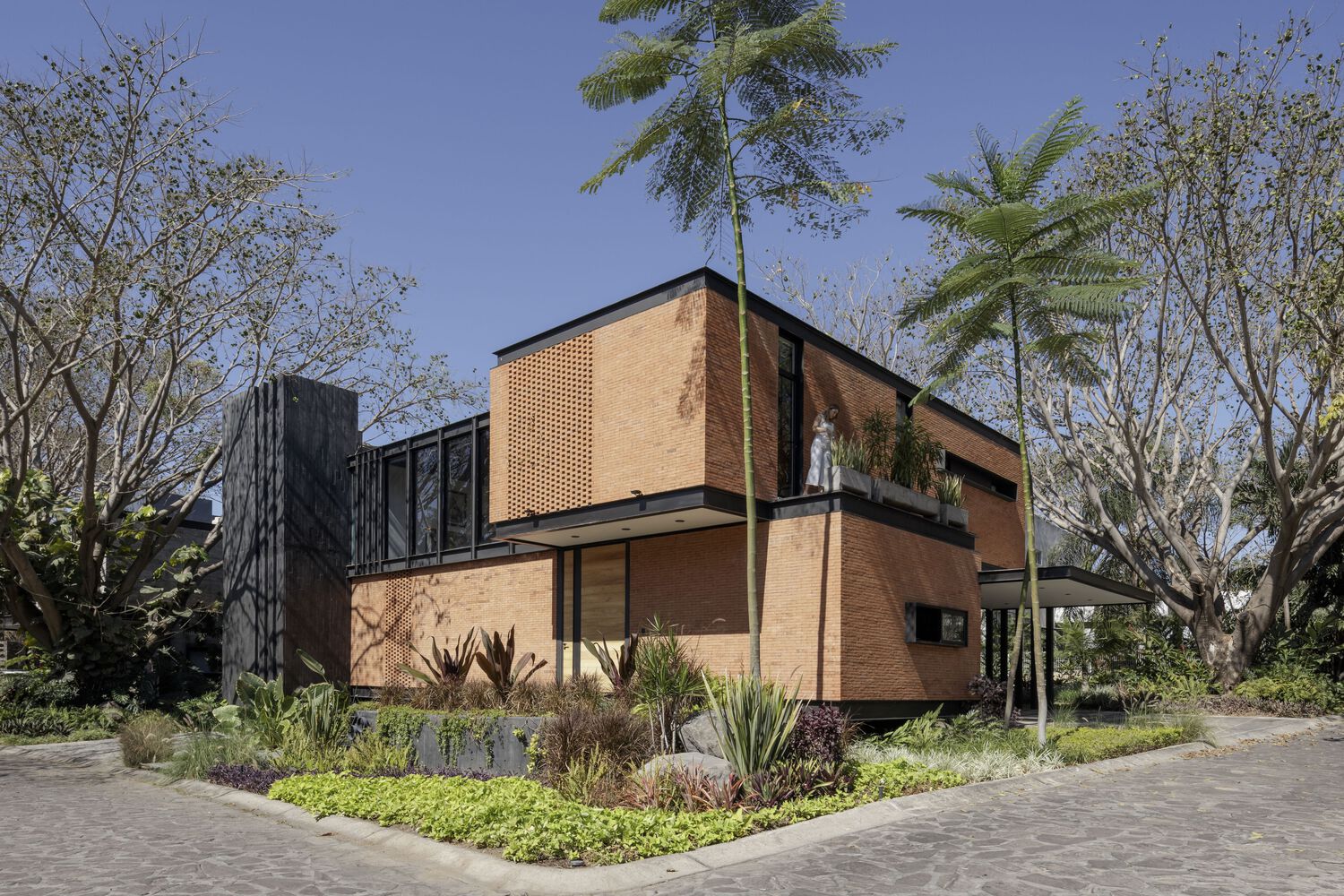
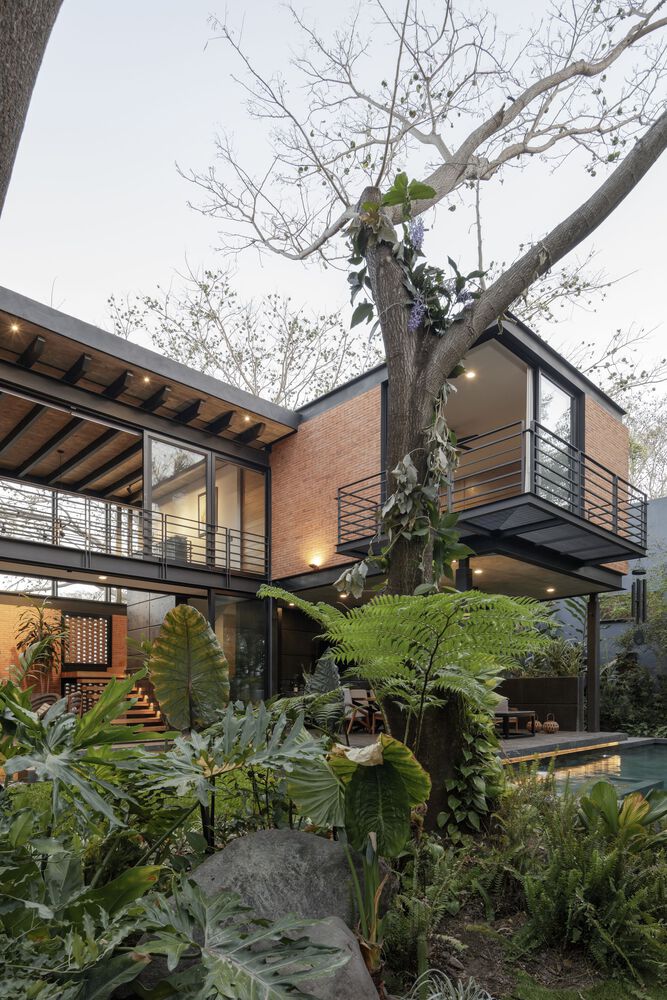
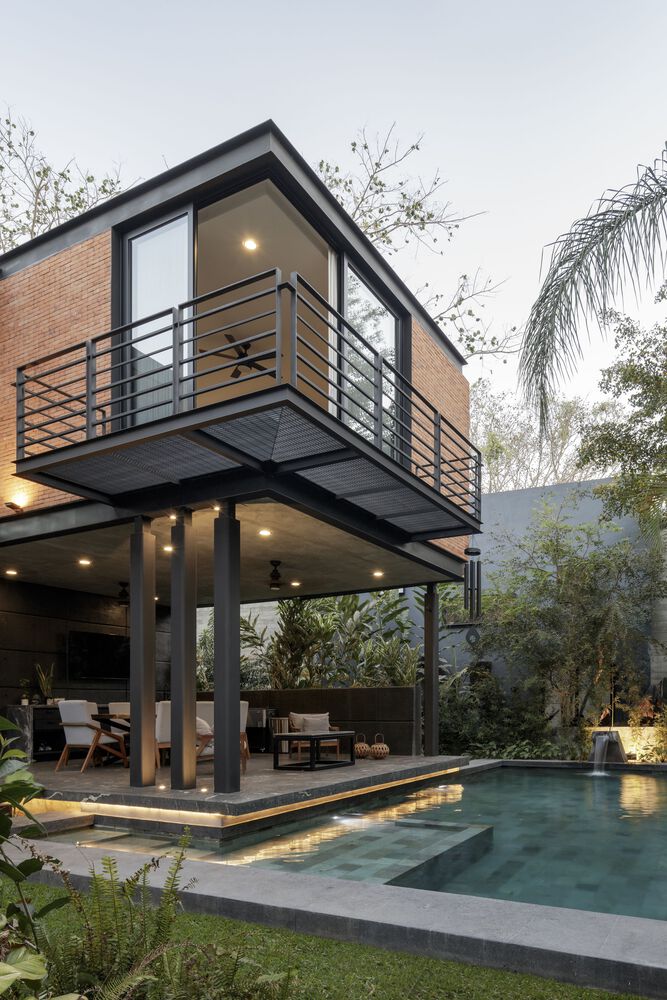
The ground floor contains the social areas of the program. The main entrance stands out for its double height, it is assertively interrupted by lightweight elements such as circulations designed in wood and ironwork; and finally leads to the pleasant view of the terrace, the pool, and greenery around.
The upper level encloses the rooms of the house, which continue with the same aesthetic language, rewarding a pause in the program, revoking the feeling of privacy, calm, and a warmer closed atmosphere compared to the openness of the areas in the lower level. Sensations experienced when wandering around the house are not only achieved by its textures, smells, variety of heights, and dimensions, lighting also plays an important role. The ceiling openings and the large windows grant air and light flow as well as a diversity of shadows, allowing each space of the house to be enjoyed under the feeling of freshness.
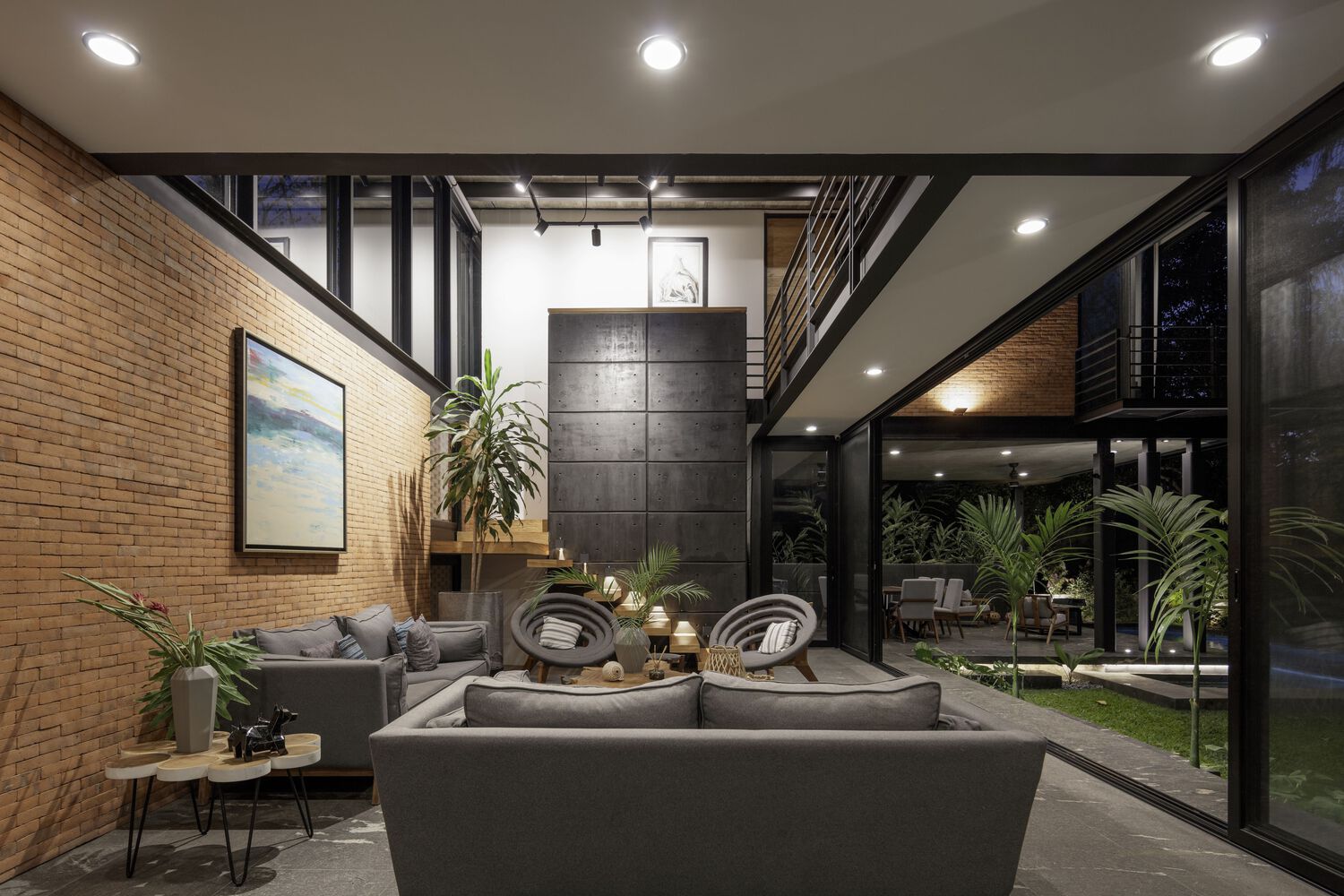
The original concept of contrasts rounds off with the inclusion of lattices as a sculptural element in the project. These are the incomparable prototypes of balance between open and close, between solid and empty. They grant the necessary visibility without letting aside privacy, and they become an irony for the structural language of the project, in which it was determined to fully expose the structure contrary to this smaller-scale element where what sustains it was hidden.
